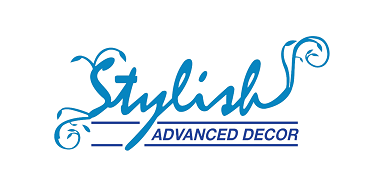Modern Industrial Office Interior Design Ideas to Boost Productivity
Industrial Office Interior Design has gained popularity in recent years for its sleek, contemporary look and focus on functionality. Incorporating elements of raw materials, exposed structural elements, and minimalist aesthetics, modern industrial design can create a dynamic and inspiring workspace that boosts productivity and creativity. Here are some ideas to consider when designing an industrial-style office:
- Open Floor Plan: Embrace the spaciousness of industrial design with an open floor plan that encourages collaboration and communication among employees. Remove unnecessary partitions and walls to create a fluid layout that promotes interaction and teamwork.
- Exposed Brick and Concrete: Exposed brick walls and concrete floors are hallmark features of industrial design. These elements add texture and character to the space while providing a sense of authenticity and rawness. Consider leaving structural elements like beams and columns exposed for added visual interest.
- Metal Accents: Incorporate metal accents throughout the office to enhance the industrial aesthetic. Opt for steel-framed windows, metal light fixtures, and furniture with metal legs or frames. These elements add a touch of industrial flair while maintaining a modern look.
- Neutral Color Palette: Stick to a neutral color palette with shades of gray, black, white, and brown to create a cohesive and sophisticated look. These colors provide a neutral backdrop for other design elements and help to highlight architectural features.
- Industrial Lighting: Lighting plays a crucial role in industrial design, with emphasis on practicality and functionality. Choose industrial-style pendant lights, track lighting, or exposed bulb fixtures to illuminate the space. Incorporate natural light wherever possible to create a bright and airy atmosphere.
Industrial Office Interior Design:
Industrial office interior design is a popular choice for companies looking to create modern, functional, and visually striking workspaces. This design style draws inspiration from industrial spaces like warehouses and factories, incorporating elements such as exposed brick, metal accents, and open layouts to create a dynamic and inspiring environment. Here are some key features of industrial office interior design:
- Exposed Structural Elements: Exposed structural elements like beams, columns, and ductwork are a defining feature of industrial design. Rather than concealing these elements, industrial offices celebrate them, highlighting their raw beauty and structural integrity.
- Open Floor Plans: Industrial offices often feature open floor plans with minimal partitions and barriers. This layout promotes communication and collaboration among employees, fostering a sense of community and teamwork.
- Raw Materials: Industrial design emphasizes the use of raw, unfinished materials such as brick, concrete, and metal. These materials add texture and character to the space, creating an edgy and authentic atmosphere.
- Neutral Color Palette: Industrial offices typically employ a neutral color palette with shades of gray, black, white, and brown. These colors provide a versatile backdrop for other design elements and contribute to the industrial aesthetic.
- Functional Furniture: Furniture in industrial offices is chosen for its functionality and practicality. Pieces are often made from durable materials like wood and metal, with a focus on ergonomic design and comfort.






